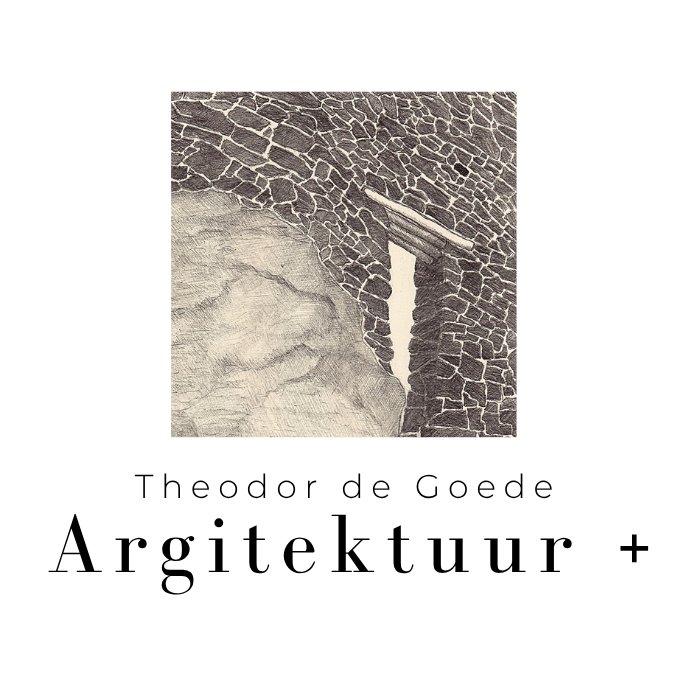Terrace House
A growing family acquired a subdivided property from a 19th century cottage. The subdivided property was consolidated with their neighbouring Guest House to have a private family home near work.
The subdivision of properties is a common occurrence in Swellendam, and often properties are subdivided from well-established heritage buildings and gardens. The polemic of the development of such subdivided properties is that new structures are often bigger in scale than established heritage buildings. In this instance it’s a new 220 square meter family home behind a 100 square meter heritage cottage.
The subdivided property slopes up from the heritage cottage to an established terrace behind a fruit orchard. Utilising the setback terrace and established trees presented an opportunity to mitigate the scale impact of the new home.
The terrace home has a split level and changes in roof form between the family living areas and the rear bedrooms to utilise the topography, and with setbacks, roof overhangs and varied angles the home fits between established trees to create an interplay of light and shadow. The contextual placement and form responses of the home aims to mitigate its scale, to belong and respect the established character of Swellendam, and present an exclusive view of the town and garden for the family to enjoy, set apart from the Guest House.












